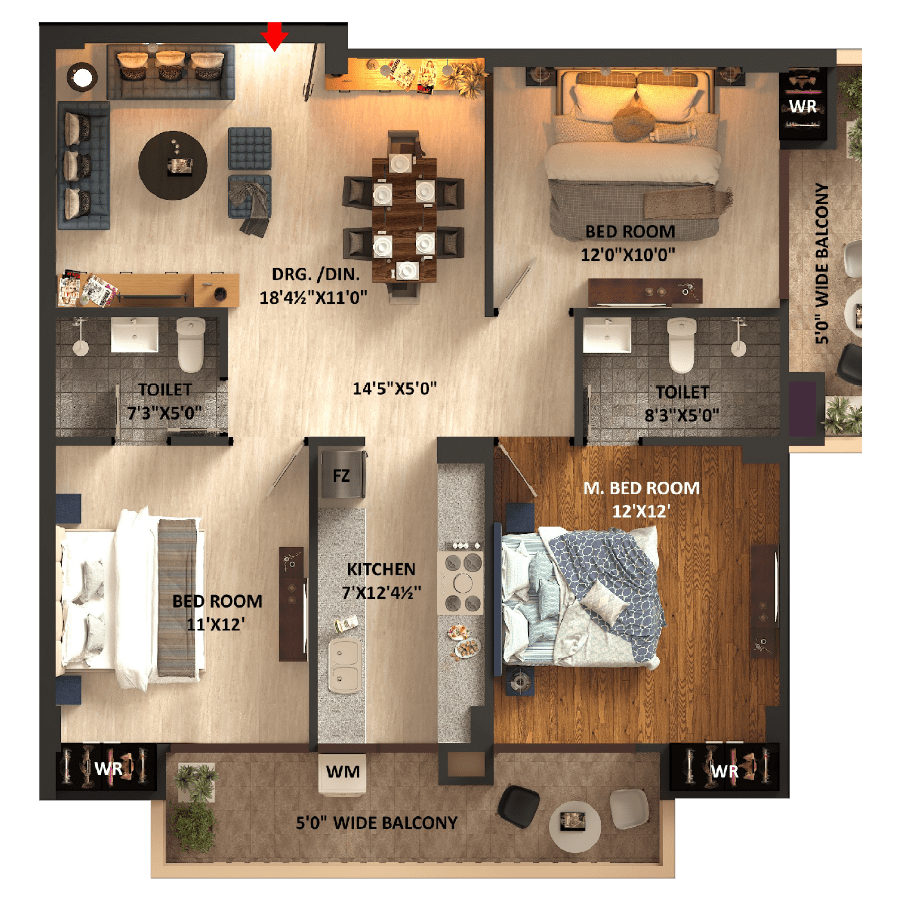
Type - A (3 BHK)
Carpet Area - 78.83 Sq. Mtr.
Built Up Area - 100.86 Sq. Mtr.
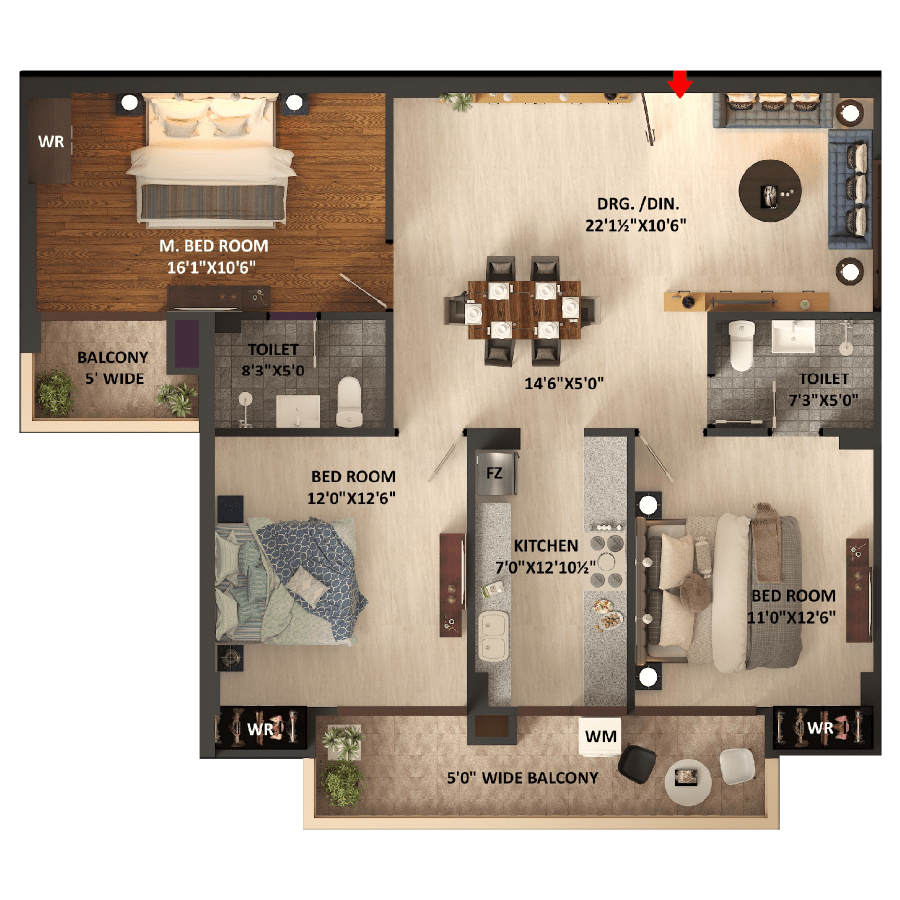
Type - B (3 BHK)
Carpet Area - 88.10 Sq. Mtr.
Built Up Area - 107.51 Sq. Mtr.
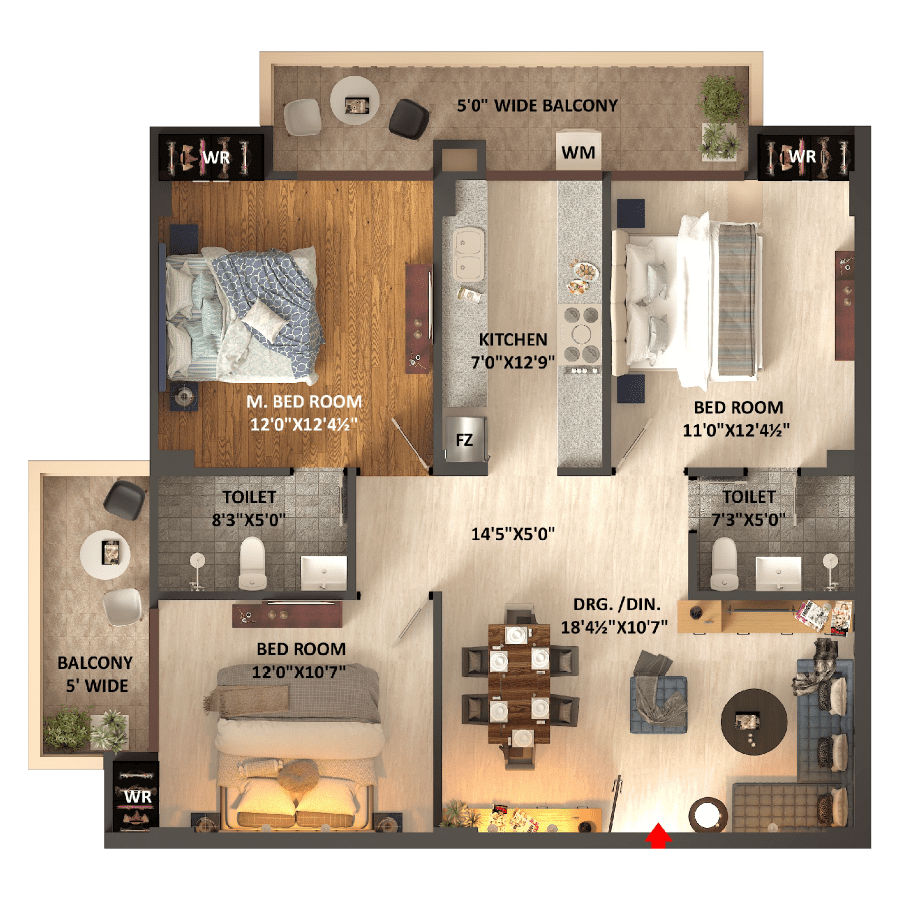
Type - C (3 BHK)
Carpet Area - 80.66 Sq. Mtr.
Built Up Area - 101.66 Sq. Mtr.
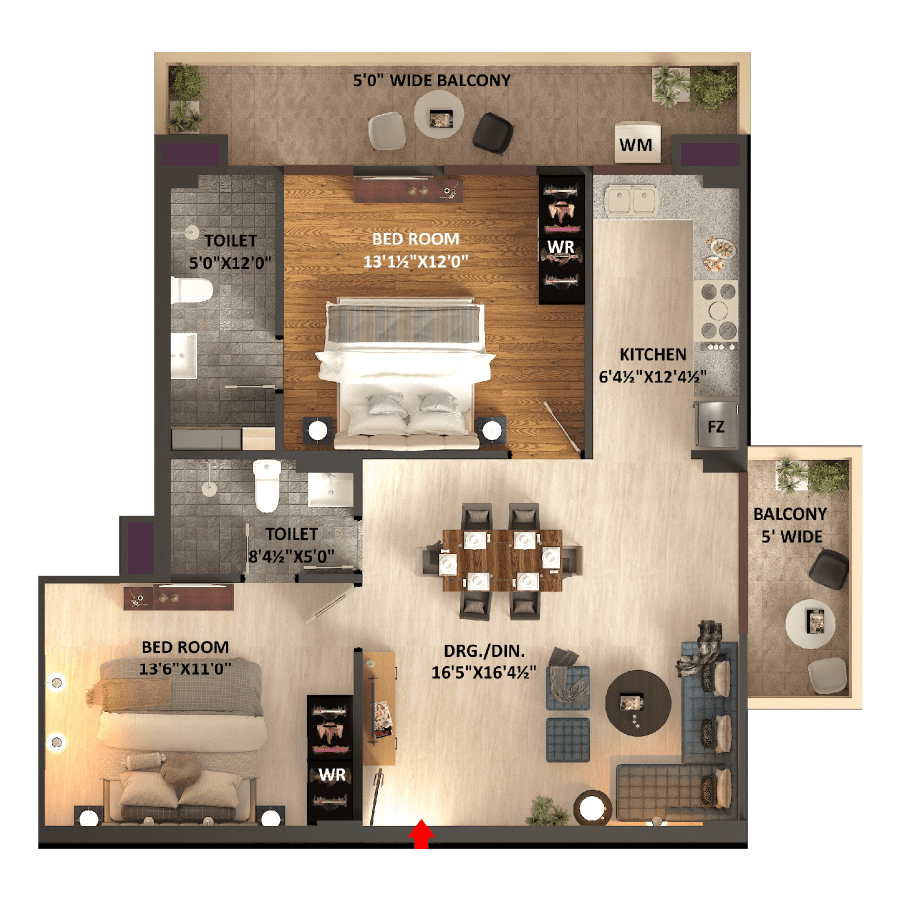
Type - D (2 BHK)
Carpet Area - 70.90 Sq. Mtr.
Built Up Area - 93.63 Sq. Mtr.
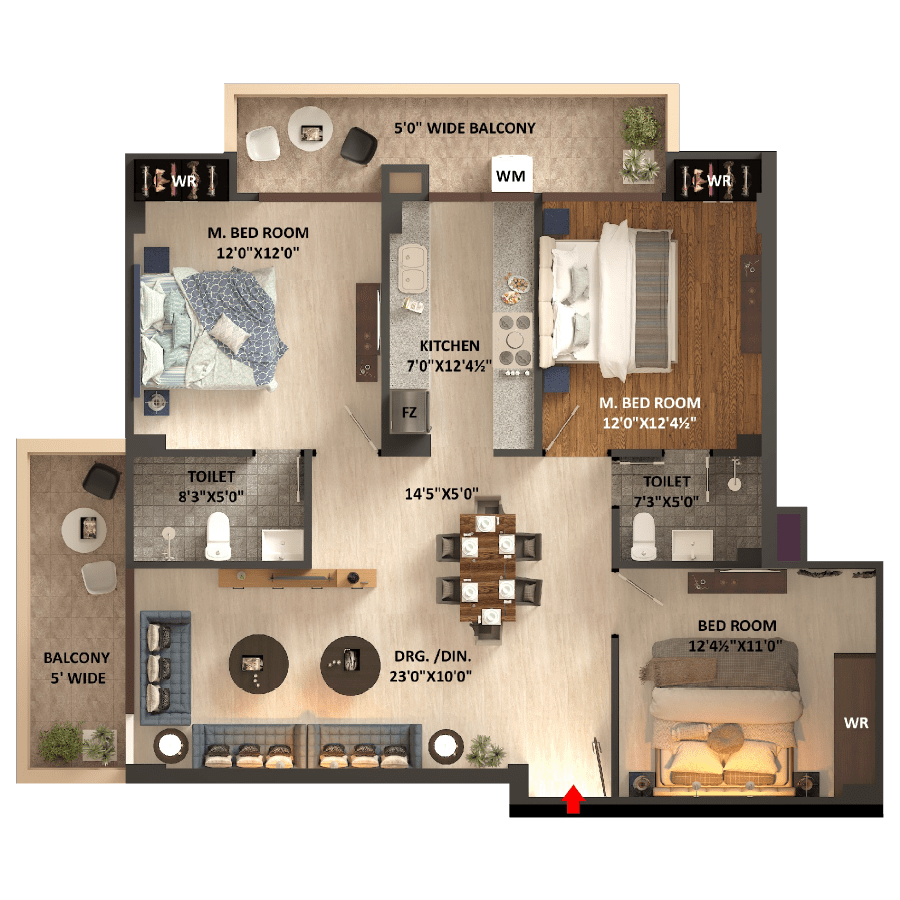
Type - E (3 BHK)
Carpet Area - 84.76 Sq. Mtr.
Built Up Area - 107.14 Sq. Mtr.